contact info
Phone
Email Address
Newcastle Design Address
Unit 6H, Planet Place Business Centre, Newcastle, NE12 6DY
Sheffield Design Office
Office 17, 1 Tapton House Rd, Cybor House, Sheffield, S10 5BY
This case study showcases our design of a multi-level urban bench, comprising a contemporary backrest and a climbing and lying slope behind the backrest (to relax after chasing your kids around the grass area!).
Our role was to convert the landscape architect’s concept into a manufacturable product.
To make this possible, we had to import the architect’s 2D Auto CAD drawings and Revit files into our preferred software – SolidWorks. Using the framework from the Revit model, we brought the concept to life by creating a 3D model consisting of the bench’s supporting metal framework, timber panels lengths and width, as well as designing a hidden fixing mechanism.
Teamwork was important here. We worked closely with the landscape architect but also a wooden street furniture assembly and manufacturing company, a concrete pouring company and the onsite team. From our 3D design model, we were able to create a series of designs for the other teams such as the 2D engineering drawings for the joiners, sheet metal fabrication drawings and a site plan for the fitters.
Our design had to factor in a lot of technical points, such as ensuring the slopes could be securely fixed to the concrete base and be serviceable in the future. This meant we created additional fixing points throughout the bench. We also had to ensure the bench and climbing slopes at the back of the seats could withstand human weight.
This was a big project, but we loved working on it! Take a look at the final product below.

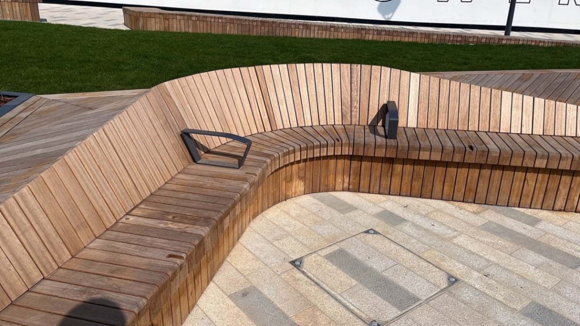
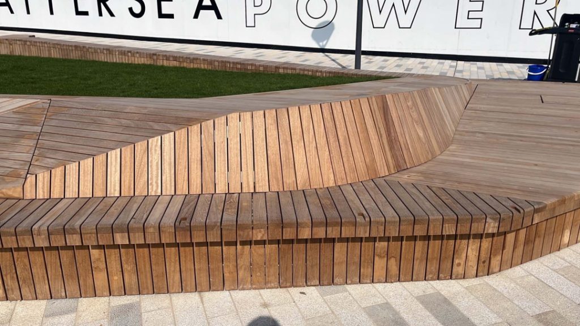
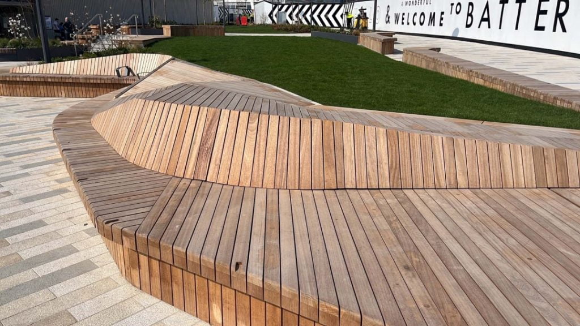
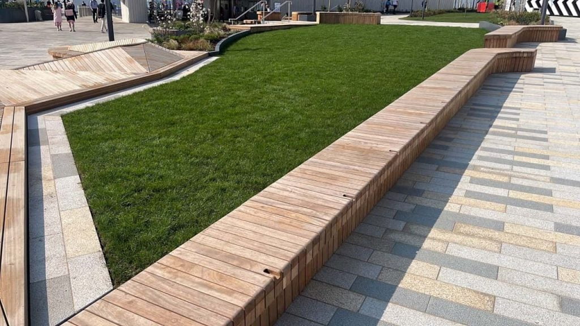
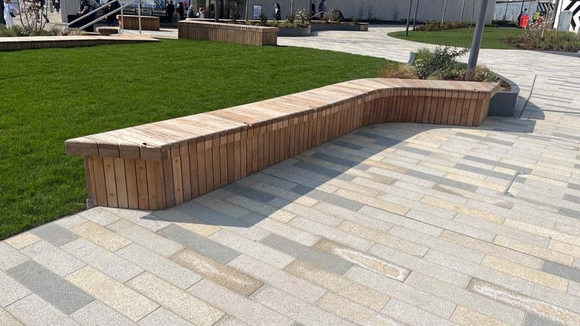
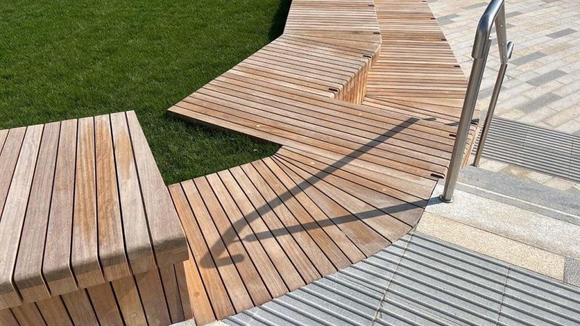
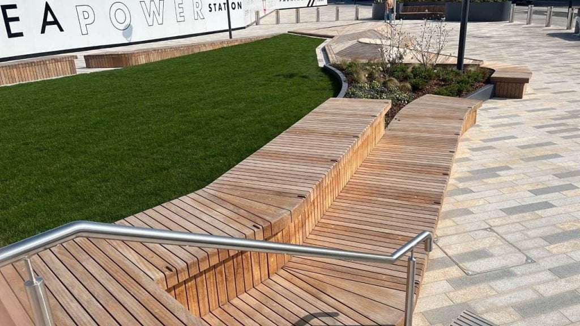
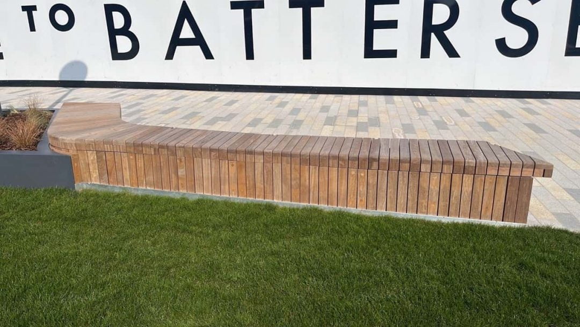
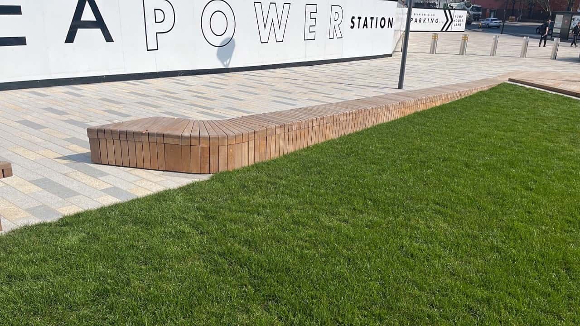
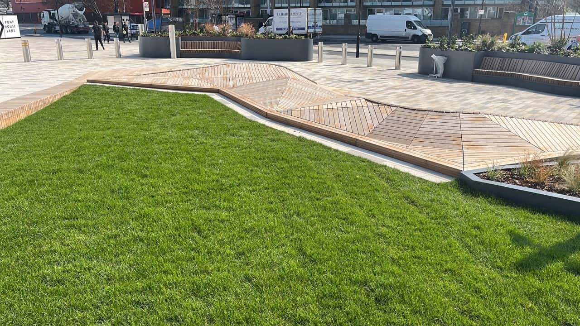
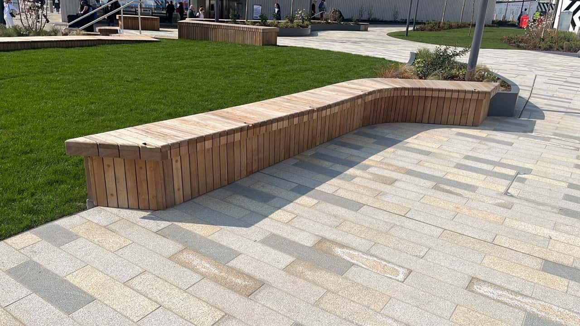
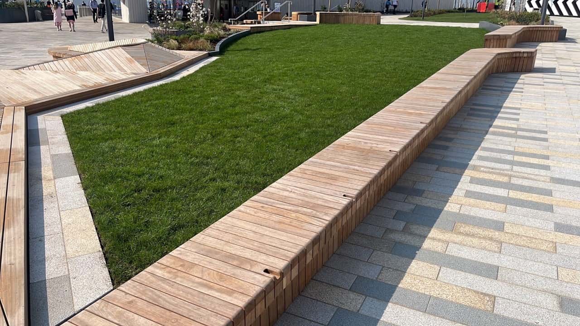
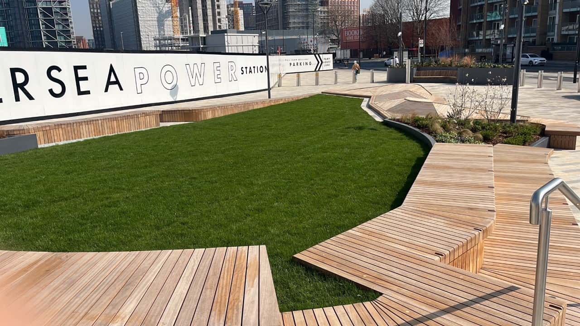
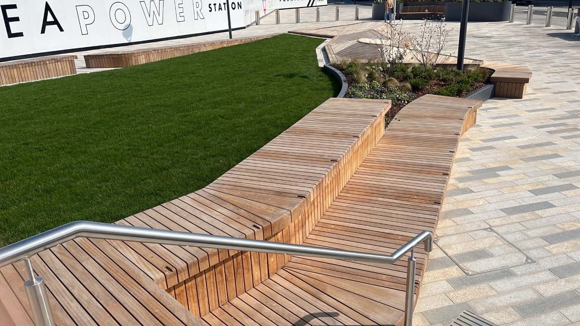
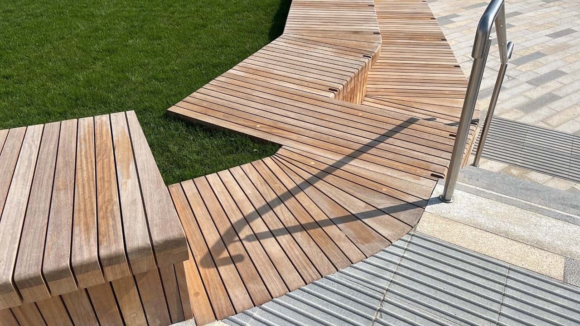
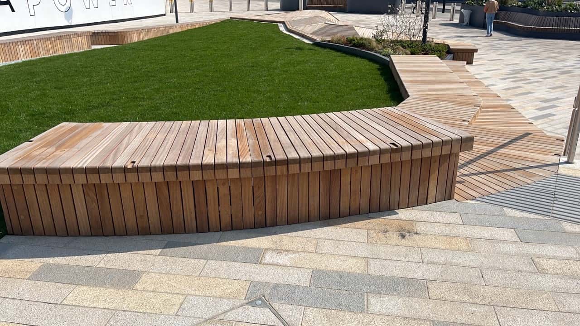


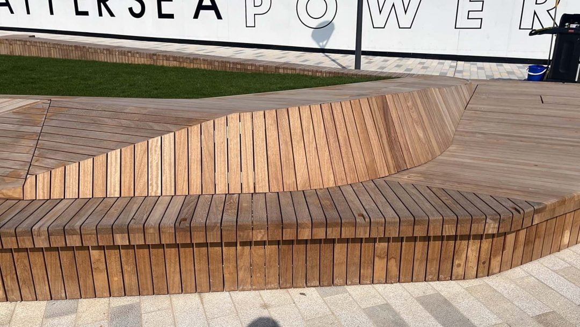
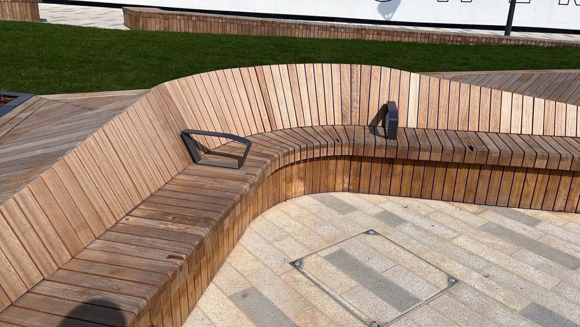

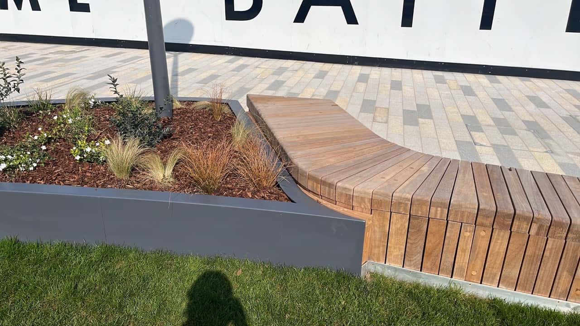
Unit 6H, Planet Place Business Centre, Newcastle, NE12 6DY
Office 17, 1 Tapton House Rd, Cybor House, Sheffield, S10 5BY