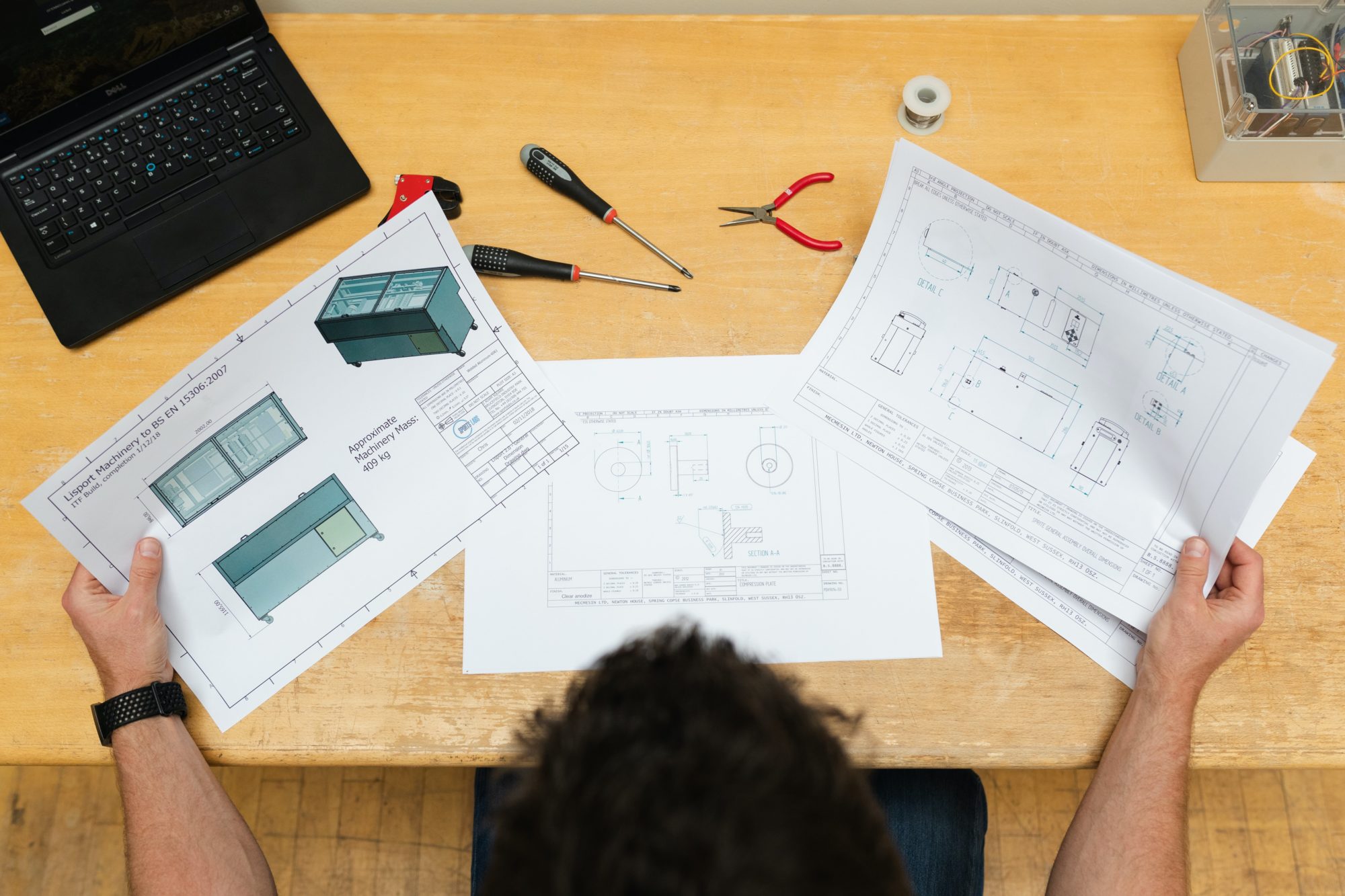- Mon - Fri: 9:00 - 18:30
Expert 2D CAD Design & Drafting Services for Every Industry
Discover excellence in 2D design with precision 2D CAD drawing, expert 2D design drafting, and a dedicated team of skilled designers. We are the UK’s leading choice for bringing your vision to life. Your vision, our expertise.
Request a Quote

About JOA Designs
JOA Designs is a leading CAD drafting service provider specialising in 2D design. With years of experience, we offer exceptional 2D CAD drawing and 2D CAD design services to multiple industries. We have worked with key players in architectural firms, fabricators, MEP contractors, construction companies, entrepreneurs, and design engineers. Whether you need your old engineering drawings refreshed or brand-new designs created, we can deliver both your 2D CAD drawings and complete bills of materials.
Industries We Serve
Our expertise spans a wide range of sectors, including:
- Architecture and Construction
- Mechanical Engineering
- Structural Steel Fabrication
- MEP (Mechanical, Electrical & Plumbing)
- Manufacturing and Product Development
- Renewable Energy
- Transportation and Automotive
- Industrial Equipment Design
Our Physical Locations:
Comprehensive 2D CAD Services Under One Roof
Our team of expert 2D CAD design draftsmen and engineers can help digitise your conceptual designs. We ensure proper layering, dimensions, and annotations for every project. From simple to complex designs, we provide complete solutions to even the most challenging requirements.
We empower you with tailored 2D CAD solutions to take full control of your operations and workflow. Whether your project is mechanical, structural, or architectural, our practical and applicable CAD drafting services will help you succeed.


How 2D CAD Design Can Help Your Business
2D CAD can revitalise companies by converting outdated legacy archives, and paper drawings into precise, scalable digital structures. Accurate 2D CAD drawings help businesses meet goals while streamlining workflows across industries. Deliverables can include section views, internal model views, tolerances, bills of materials, and assembly instructions.
We also offer standardised paper-to-CAD conversion services to restore hand-drafted layouts and sections. This process preserves valuable old designs, reduces storage issues, and creates lasting digital assets with complete layers, annotations, mark-ups, fonts, scales, and dimensions.
Turning Ideas into Reality
No project is complete without a precise and standardised 2D CAD drawing. We transform your ideas and concepts into designs that prioritise manufacturability and practicality. Our skilled workforce and team lead guide CAD technicians in converting simple hand sketches into valuable digital designs. With extensive experience serving the architectural, construction, and fabrication industries, no task is too large or too small.


Fast and Accurate CAD Conversions
Our 2D CAD capabilities cover mechanical drawings, construction layouts, and architectural plans. We also perform rapid paper-to-CAD conversions for historical engineering documents. All our work is practical, accurate, and available in formats such as DWG, DXF, and PDF, ready for laser cutting, printing, or secure storage.
Delivering Measurable Benefits
We provide structural drawings, 2D CAD designs, and drafting services to leading engineering firms, architects, contractors, and fabricators. Our portfolio includes structural plans, parts, assemblies, general arrangement drawings, and foundation layouts for residential, commercial, and industrial projects.
Your vision deserves expert execution. Let JOA Designs bring it to life.
contact info
Phone
01914862099
Email Address
info@joadesigns.co.uk
Newcastle Design Address
Unit 6H, Planet Place Business Centre, Newcastle, NE12 6DY
Sheffield Design Office
Office 17, 1 Tapton House Rd, Cybor House, Sheffield, S10 5BY
